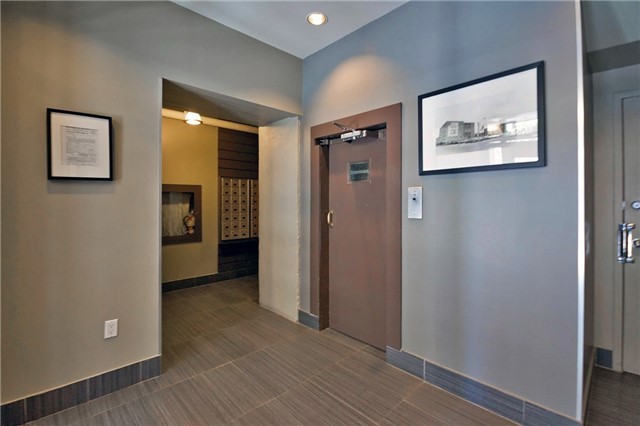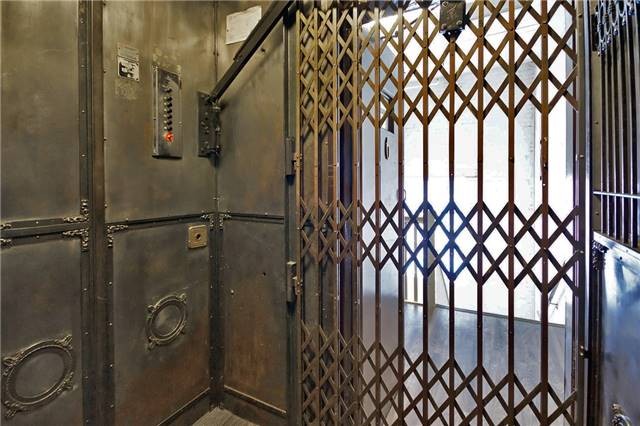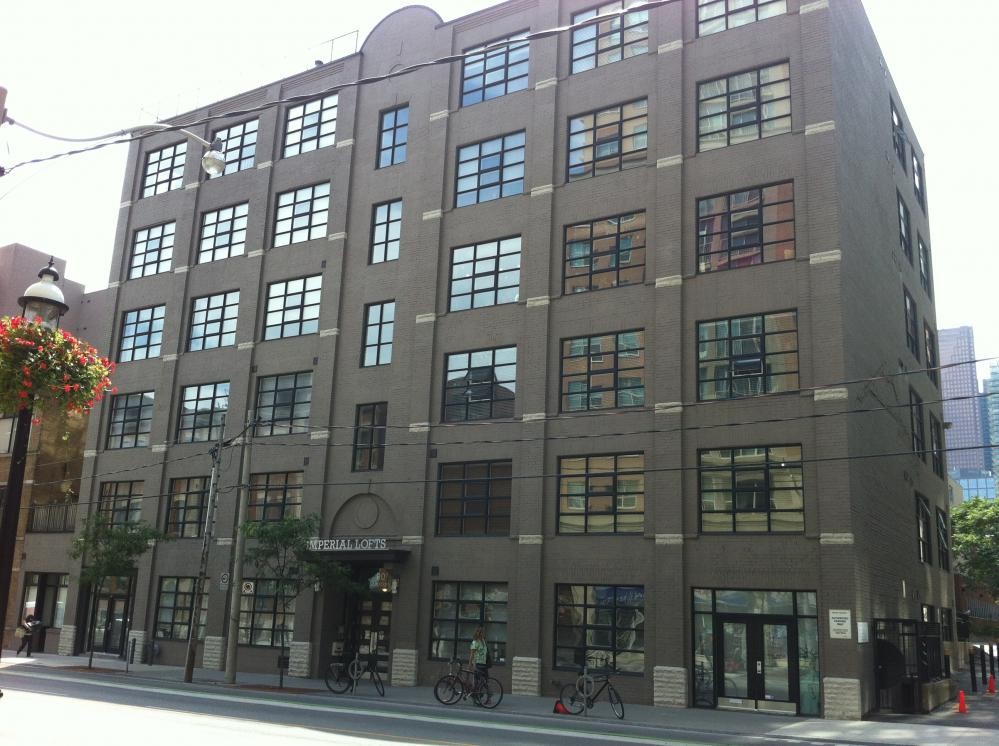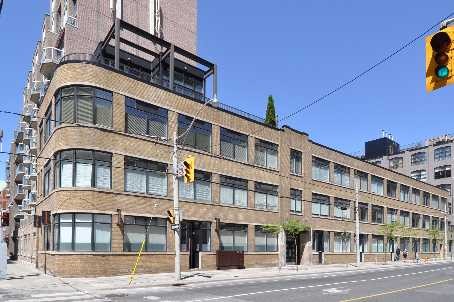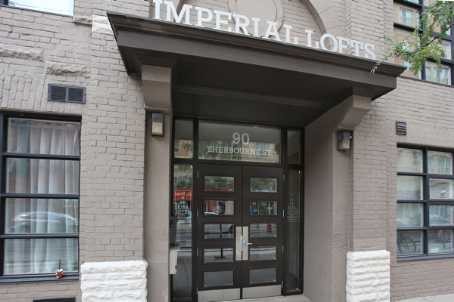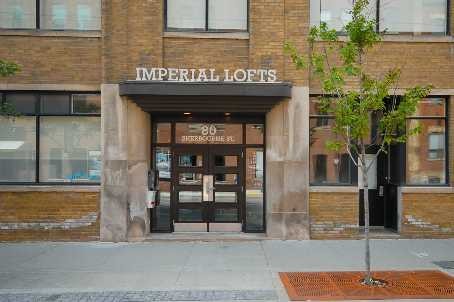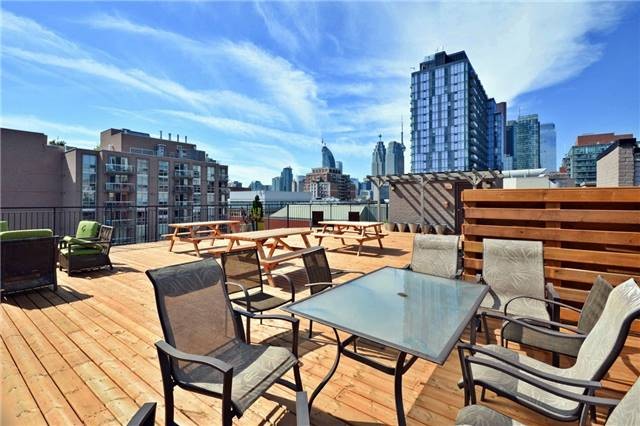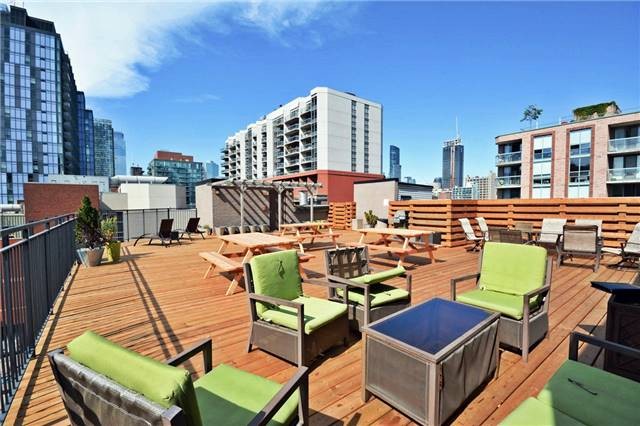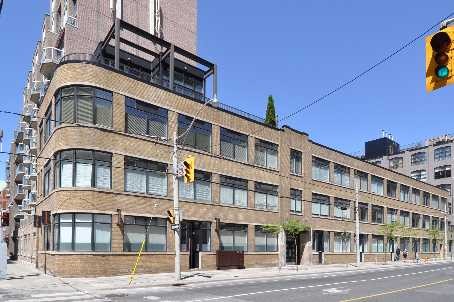The Imperial Lofts in downtown Toronto were originally an Imperial Optical Warehouse and an office building. The Toronto lofts consist of 2 buildings. A 3 storey art deco building that dates back to the 1930’s and a 6 storey authentic loft building that is 6 storey’s tall and was built in 1905.
80 Sherbourne St. is a 3 storey building showcasing concrete columns, polished concrete floors, large open spaces, oversized windows, exposed ducts and pipes, 10 ½ ft ceilings and a large roof top terrace for all the residence.
90 Sherbourne St. is the 6-storey Toronto loft, that boasts wood floors, exposed wood beams, exposed ducts/pipes, 10 ½ ft ceilings and the original lift elevator. The residence here also enjoy a large roof top terrace for their enjoyment.
The Iconic Imperial Lofts are a must see yin your search for Toronto lofts for sale as a true loft.

